Sublime design abounds—and sometimes we take it for granted. Nevertheless, as the mise en scène for our lives, design inspires us every day. Without it, our existence might seem empty and pointless. A captivating fusion of art, science, storytelling, aesthetics, and problem solving, clever architecture and interiors set the tempo for our existence, implementing form, function, beauty, and culture. We can’t live without stellar design any more than we can exist without food. We’ve checked in with four of the Bay Area’s top designers for a look at what to expect in 2024.
Bahar Masarati, Founder UTOPIA Design and Construction
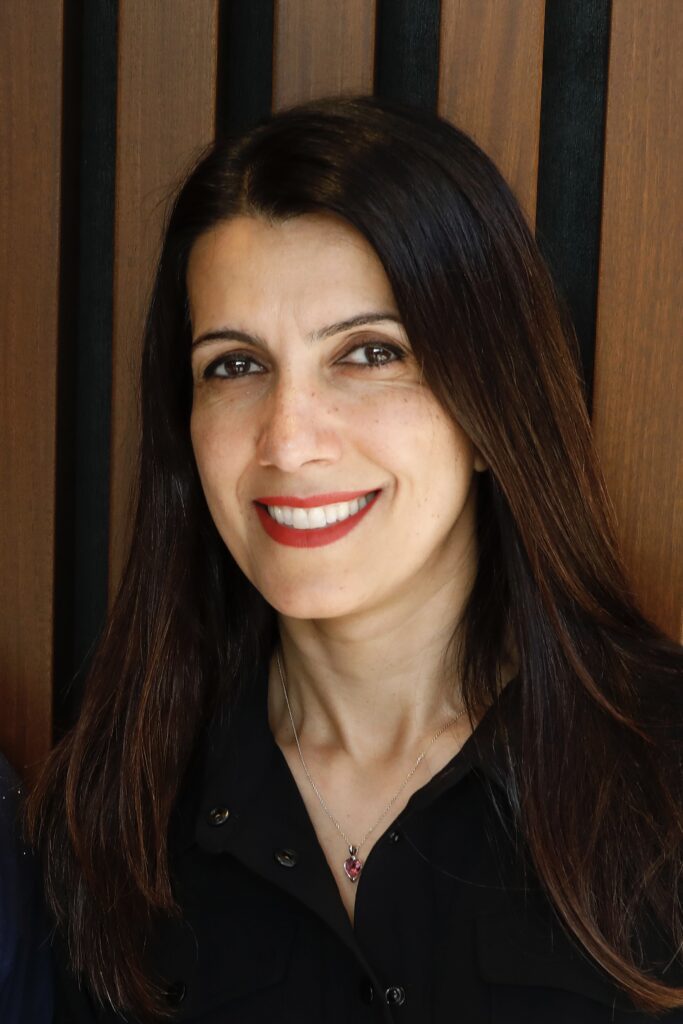
“I bring people’s design fantasies to life,” says architect, licensed general contractor, and LEED Green Associate Bahar Masarati, owner of UTOPIA Design and Construction. Touting her work as her passion and the fuel that allows her to push the boundaries of design to create one-of-a-kind spaces, Masarati moved to the United States in 2007 from Iran, bringing almost 15 years of experience in residential and multi-story building with her. Driven by the lofty goal to build people’s dream homes, she began her Bay Area career with an 8,000-square-foot, fully customized house in Los Altos Hills.
Her Credo: “I believe that correct design must represent the people who live there. It can be achieved by being innovative and creating a timeless space which is responsive to people and place. Each project is an opportunity for me to create a long-lasting relationship with my clients, which is the foundation of each project’s success.
HL: What is something unique that you bring to clients, and what is something that defines or embodies your particular style?
BM: I create intelligent and timeless, yet liveable, spaces that are responsive to people and place. I don’t design a house; I create an environment which is specifically tailored to their desires, needs, and everyday lifestyle. I also have a passion for environmentally friendly buildings and try to incorporate this into my designs. My designs take into account Northern California’s year-round temperate weather. The sunny days and cool breezes are ideal for indoor and outdoor living. The promise to my clients is a house that won’t need heat or air conditioning, unless it is unusually hot or cold.
HL: Which local project reflects your work?
BM: I’m proud of all my Bay Area projects, but if I must choose my favorite, it is my first project in Los Altos Hills. The custom, single-family house for a family of five with detached accessory dwelling boasts a “windcatcher” concept in the design that minimizes the need for air conditioning. In this case, the windcatcher (a traditional architectural element used to create cross ventilation and passive cooling in buildings) is a staircase which takes advantage of sliding doors on the first floor and a backyard pool to cool incoming warm air.
HL: What do you think will be hot in 2024? What do you foresee?
BM: I believe we are still going to see new modern houses in 2024, with a shift toward more timeless style and warm neutral elements. Look for fluted elements in façades, cabinets, and tiles, as well as customized outdoor living spaces. As for the furniture, we’ll see more organically shaped sofas and layered coffee tables.
HL: What is your personal design obsession for your own living space?
BM: I’m most comfortable in an organic, Zen, and peaceful environment with all natural elements and warm neutral colors. My design obsession is the combination of the color white, oak, exposed concrete, and some greenery. As a final touch, I do love to add some handblown lighting fixtures to bring softness and to work as a sculpture and artiness.
Barbara Turpin-Vickroy, Director of Interior Design at Cass Calder Smith
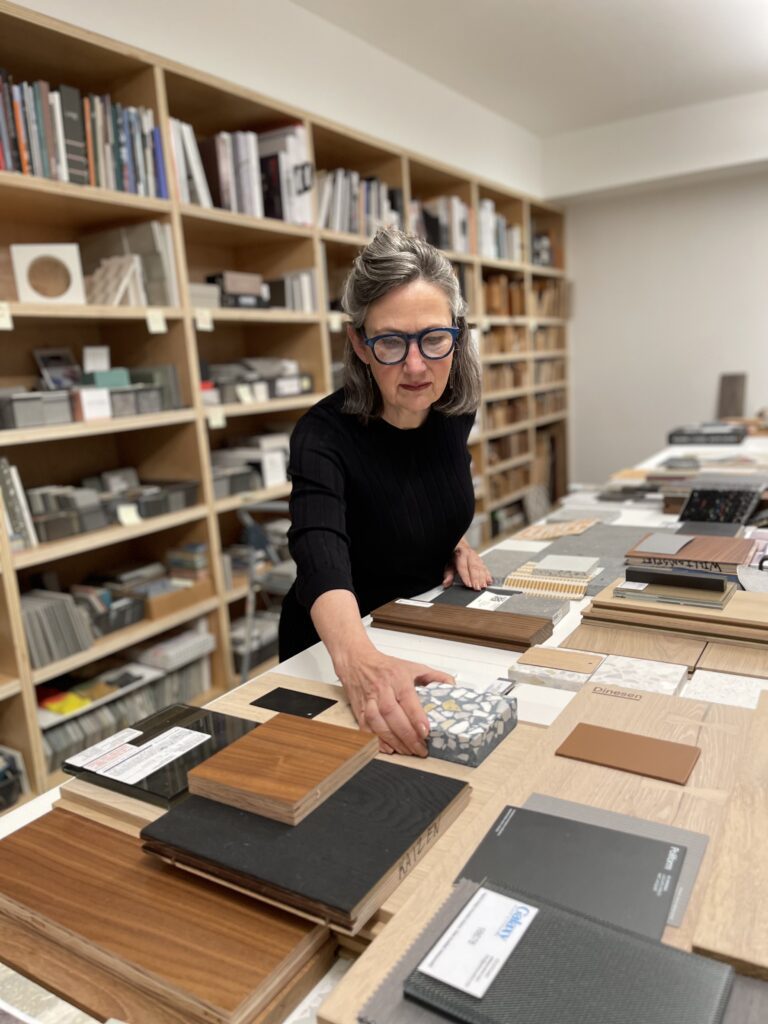
Deeply committed to “fostering a global perspective,” Barbara Turpin-Vickroy helms a team of 20 design professionals whose work spans a prodigious realm, including residential, commercial, hospitality, and cultural spaces. They provide tailored environments for dining, living, shopping, vacationing, working, exhibiting, and creating. With 25 years of experience, she has served as the interior design director and a principal at Cass Calder Smith Architecture + Interiors, a distinguished, multidisciplinary firm with design studios in both San Francisco and New York.
Her Credo: “I maintain a fundamental belief that the essence of interior design is inherently intertwined with the enduring features of its architectural framework. Frequent travel is an integral part of my professional journey, allowing me to broaden my understanding of diverse cultures.”
HL: What is something unique that you bring to clients, and what is something that defines or embodies your particular style?
BTV: Perpetual curiosity drives me to explore and appreciate traditions different from my own. During my travels, I actively seek out handmade treasures that authentically represent the crafts and artistic expressions unique to each culture, enriching my design sensibilities and contributing to the distinctive character of our projects. I find myself operating at the intersection where interior aesthetics seamlessly merge with architectural permanence. In each of my projects, my objective is to create a balanced integration. Central to this pursuit is an unwavering dedication to detail, a profound consideration of materiality, and a strong commitment to authenticity.
HL: Tell us about your methods.
BTV: I do not like to decorate or use lots of unnecessary elements; each element is thoughtfully curated and implemented, contributing to a holistic design that stands the test of time. I prefer to add textured, natural materials over pattern, and I gravitate to saturated grayed-out color palettes with touches of black. Crucially, I prioritize the individuality of the dweller or visitor, recognizing that the soul of the space is intrinsically linked to its occupants.
HL: Which local project reflects your work, a project that makes you proud?
BTV: I am proud of The Matheson, a restaurant project located on the town square in Healdsburg, California. This endeavor involved the thoughtful renovation of a historic building. Our guiding principle was rooted in the essence of craftsmanship—a belief that “the quality of design and work displayed in something made by hand is artistry.” This resulted in meticulously crafted spaces, including the bar and dining room, the mezzanine, the private dining room and terrace, and the roof deck and bar, known as ROOF 106. These spaces were created to pay homage to local artisans, craftspeople, winemakers, and farmers, celebrating the profound influence of “the makers” in the local agricultural and epicurean community over generations.
HL: In terms of design trends, what do you foresee for 2024?
BTV: I think we will see more maximalism as an approach to design: more decoration, strong use of color and pattern, mixing of materials. We should expect earthy, warm, neutral palettes; exaggerated shapes in furniture designs; and the integration of smart technology and LED lighting everywhere.
HL: What about your personal style
BVT: I define my personal design aesthetic as “organic modernism,” characterized by the artful creation of a space that seamlessly integrates raw and refined elements.
Stacee Christen, Principal Interior Design, Christen Interiors
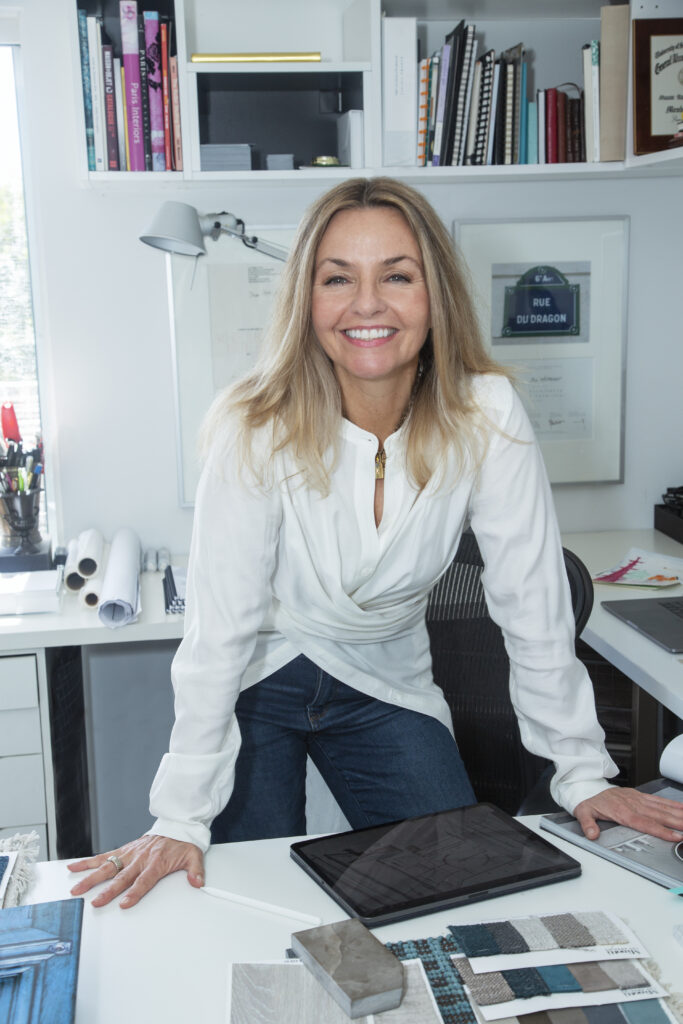
Splitting her time between Paris (a mainstay of her style and inspiration) and San Francisco, Stacee Christen was the first American to graduate from the prestigious Met de Penninghen, Academie Julian, LʼE.S.A.G, Paris, earning a Master’s Degree in interior architecture—despite the fact that she could not speak French fluently at the time. Originally from La Jolla, she is a comprehensive conceptual designer of interior architecture, architectural materials, and furnishings down to the smallest details.
Her Credo: “I bring beauty and order to a space, plus harmony and peace to the homeowner or couple going through the design process. I bring a ‘complete’ design solution from moving walls to the perfect place setting.”
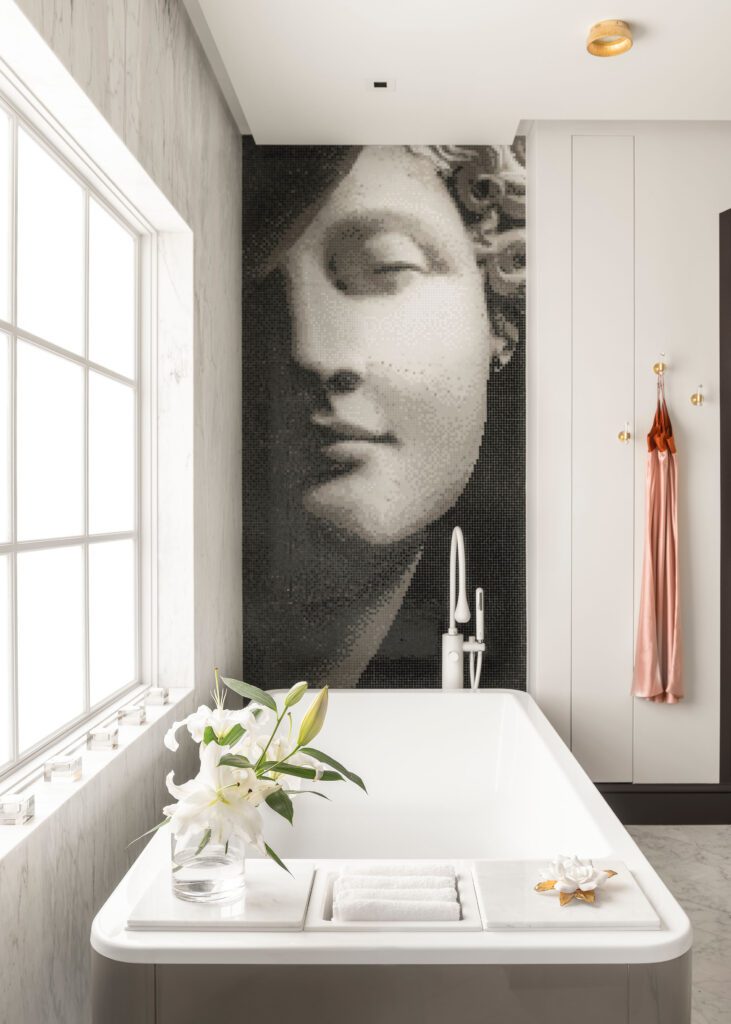
HL: What is something unique you bring to the client?
SC: With endless enthusiasm, I can walk into a space and, in my head, remove all the walls and rebuild the space to better meet your needs. My French design training brings European style and solutions to all aspects of my work. Part of my process with clients is spontaneous ideation, often expressed through quick sketches. I listen and sketch until I capture the client’s aspirations.
HL: How would you define your personal style?
SC: Minimalist Parisian flair, infused with meaningful form and playful pops of color. My design aesthetic is inspired by the elegant and eclectic Parisian apartments that exude both timelessness and playfulness. As Coco Chanel said, “An interior is the natural projection of the soul.”
HL: What is your work process with clients?
SC: I listen deeply to the client to learn how they imagine their space and to identify their dream. I look critically at the relationship between them and the environment, ever incorporating simplicity with surprising, fun elements that add life to the space. I always try to embody simplicity, order, flow, and playfulness with purpose.
HL: Which local project reflects your work, a project that makes you proud?
SC: A current project under construction in Pacific Heights is the most complex and “haute” design project of my career. Of recent works, many come to mind, but one would be the Hillsborough residence for the way I translated their passion for Italian racing cars into an Italian-savvy design motif that included high-end products from Poliform and Bisazza.
HL: Trends evolve and don’t really have boundaries marked by years, but given that each new year is a kind of crossroads or a portal to the next phase, can you look back at 2023 and look forward to 2024 and tell us: what do you think will be hot in 2024? What do you foresee?
SC: A trend I see coming out of the COVID-19 days of creating cookie cutter home compounds is a move toward character-infused homes that welcome entertaining. I foresee:
1. Layering color, mixing warm and cool color palettes, and using dramatic color statements that evoke emotion.
2. Bringing back hacking antiques to blend them into modern interiors, creating conversation pieces of “historic texture” and context of past and present.
3. More curves. More edges.
4. More artful installations integrated to intentionally reveal the individuality and/or character of the client.
5. Integrated systems to maximize usable areas: for example, the kitchen may now have hidden burners under the countertop.
Ann Backen, Owner and Lead Designer, NO|MA House Café & Collective
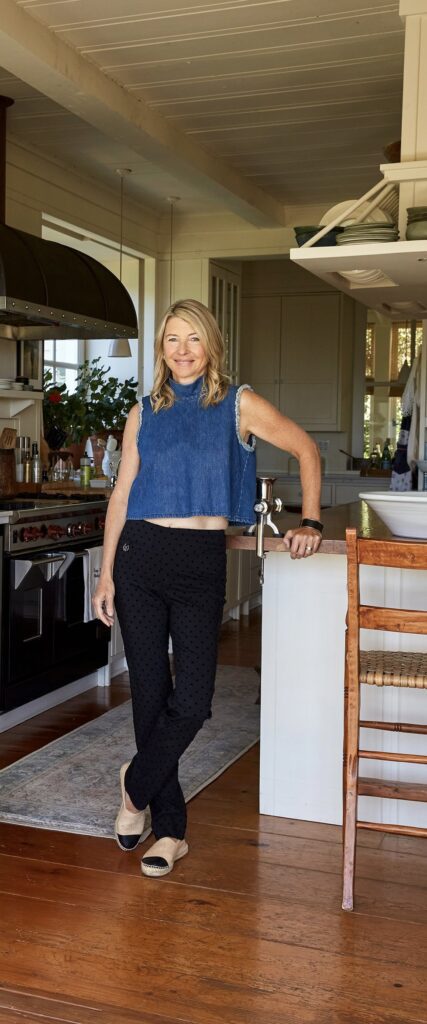
Multifaceted entrepreneur and businesswoman Ann Backen has a passion for living a “beautiful, healthy life in mind, body, and home.” This ethos manifests clearly through her newest project, NO|MA House Café & Collective, which opened in September in downtown St. Helena. Ann has worked side by side with her husband, Howard, for the last decade at the renowned architectural firm, Backen & Backen, where she brings a unique perspective to her role as co-founder. She is also the founder of a patented pre-design service dedicated to instilling health consciousness in projects ranging from custom homes and restaurants to equestrian properties.
Her Credo: “My goal is simple but impactful: to be a living example of a life well-lived.”
HL: What is something unique that you bring to clients, and what is something that defines or embodies your particular style?
AB: I like to look at everything through a holistic lens, incorporating design, lifestyle, and well-being all in one, health being the tip of the spear for all good design. I love to incorporate a bit of juxtaposition in design and facilitate interesting, perhaps even unexpected pairings, like mixing new and vintage pieces.
HL: Which local project reflects your work, a project that makes you proud?
AB: I’m proud of NO|MA House. It’s very much in keeping with our ideals and manifesto as a team: design, community, wellness, culture, style, beauty. Choosing every finish, detail, and furnishings also makes this project particularly personal for me. Every element of the space and the experience that it offers have been carefully crafted. We offer alternatives to the fast-paced cycles seen in home and fashion with hard-to-find items, all with stories to tell. We utilized salutogenic design principles, from concept to completion. (Author’s Note: Salutogenic design aims to foster an environment built on a foundation of well-being that can awaken the mind to enhance enjoyment, creativity, and happiness.) With NO|MA House, we strive to create a space that is beautiful, comfortable, and inspiring—and that connects people with nature, with themselves, and with one another.
HL: What do you think will be hot in 2024?
AB: Great question. I have always loved forecasting, from wellness trends to regenerative principles in health and design. I think we will see a continued trend with residential and commercial spaces dedicated to helping people find a sense of health and balance. Think meditation rooms, plunge pools, and other regenerative modalities. This is a booming sector that I don’t see slowing down. I also see a shift away from technology, and a movement back toward analog.
HL: What is your personal design obsession for your personal living space?
AB: Luxurious yet unpretentious. Elegant yet understated. Restorative yet energizing. It might be wabi sabi meets a shimmering gold finish or a gentle maiden fern against rough concrete. Perhaps a rustic poncho of soft cashmere.
HL: Is there anything else you would like for us to know?
AB: We are almost finished having our full line of both vintage and new furniture photographed and made available for purchase online. If you are dipping into bringing a little of NO|MA House into your own home, we will soon be offering a NO|MA Wellness Collection, a curated collection of interior furnishings. (See Haute Shopping this issue for more details).
