Experience the Resort Lifestyle Every Day by Making One of These Exceptional Residences Your Own in San Francisco, Napa Valley, the Amalfi Coast, Capri, and the South of France.
San Francisco Bay Area
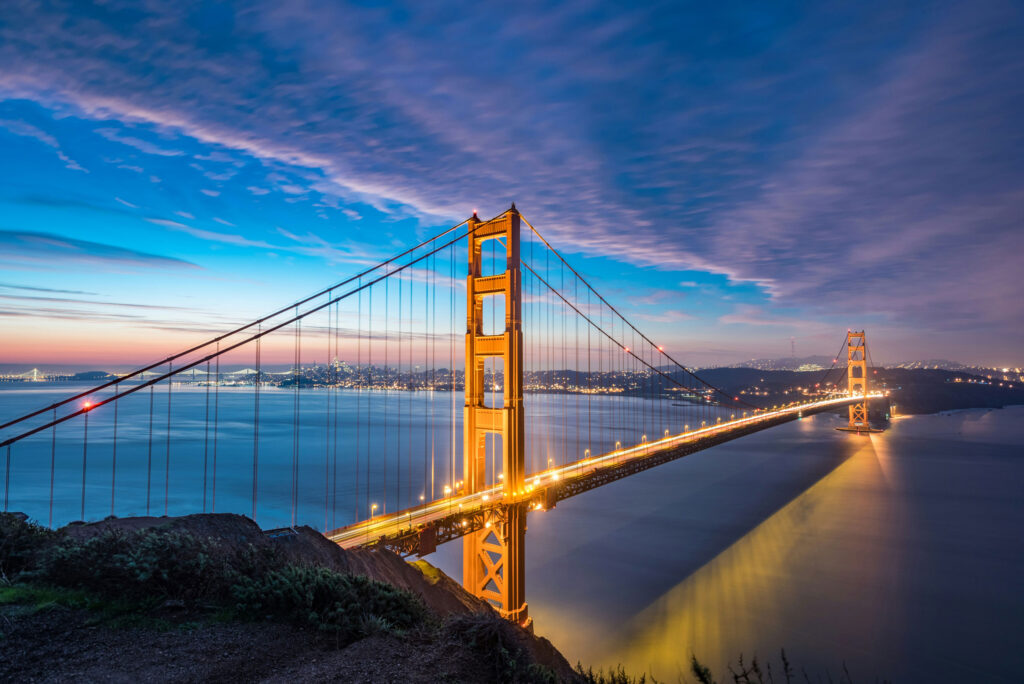
San Francisco Bay Area living offers a rarified experience shaped by contrast: water and hills, fog and sun, innovation and nostalgia. From the glass-walled homes of Belvedere to the historic mansions of Sea Cliff, life here unfolds with sweeping views of the Golden Gate, sailboats drifting through the mist, and city lights flickering like distant stars. In exclusive neighborhoods offering quiet, cultivated living, luxury meets natural majesty at the edge of the Pacific Ocean.

Streets are hilly and scenic, architecture is curated, and the pace is unhurried. Morning walks often mean cliffside trails or private docks; evenings bring wine on terraces overlooking the water, with foghorns sounding like a lullaby. Just an arm’s length away, residents have access to wellness retreats, Michelin-starred restaurants, boutique fashion houses, and the best in San Francisco arts and culture.
Stunning New Home on the Edge of San Francisco Bay With Beach and Amazing Views
A rare, magnificent, brand-new waterfront masterpiece combines luxury with breathtaking, unobstructed views of the Golden Gate Bridge, San Francisco, Sausalito, and Mt. Tam. Perched dramatically on the edge of Belvedere Island’s prestigious west side, 46 Cliff Road is a true architectural triumph. The five-bedroom, 5,099-square-foot house is designed with the highest quality craftsmanship and best structural integrity.
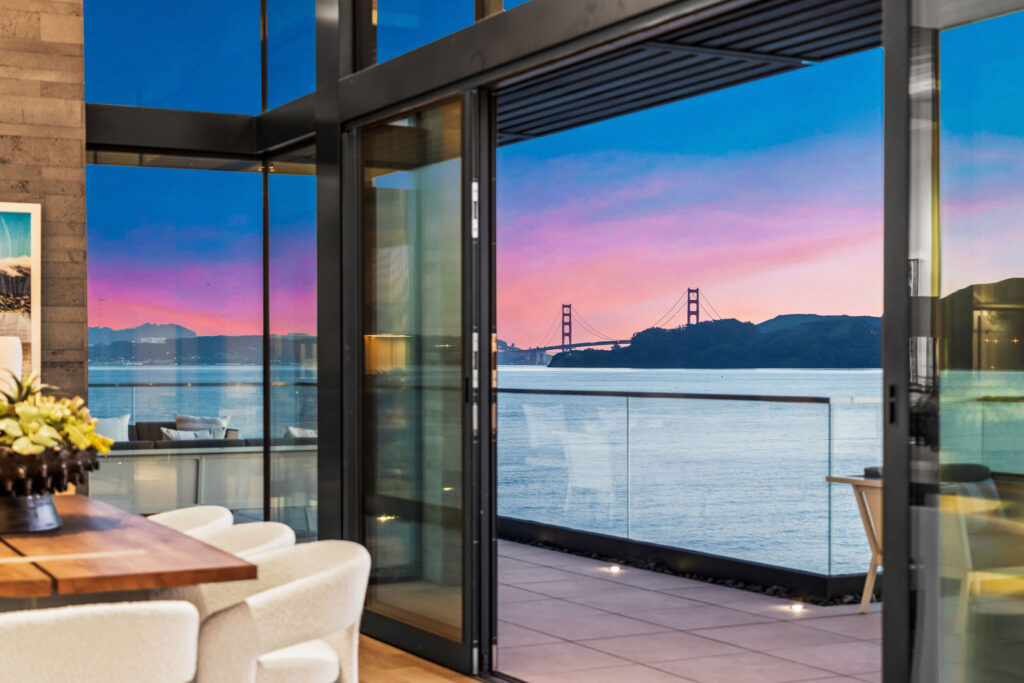
This sleek, spacious coastal sanctuary took over six years to build. Corner glass walls and expansive, tall, wall-to-wall Fleetwood glass doors in every room open onto sprawling terraces for indoor-outdoor living. This cliffside retreat offers unmatched views, timeless design, and serenity within a unique paradise for buyers seeking the best waterfront living.
Every room in this stunning waterfront property offers Golden Gate views. The exclusive cliffside location feels like you’re floating over the bay. Inside, you’ll find grand interiors with 10-14-foot ceilings, a floor-to-ceiling fireplace, and wide plank, vertical grain white oak flooring.
The deluxe primary suite with a spa-like bathroom features a freestanding soaking tub, a glass shower, a double vanity, and a spacious walk-in closet with built-in cabinetry. The state-of-the-art chef’s kitchen has vertical grain white oak cabinets and a Vadara Blanco Venato quartz countertop. The expansive waterfront terraces feature an outdoor kitchen with stainless steel appliances and barbeque, three firepits, and a lounge area perfect for relaxation.
With seals swimming below, seagulls flying in formation, sailboats passing by, and the refreshing ocean breeze, this home provides coveted waterfront luxury. Enjoy the luxury of your own private beach just steps in front of your home, offering direct access to the San Francisco Bay and sea life.

Whether you’re relaxing by the shore, taking a peaceful walk along the coastline, or watching the waves roll in, this exclusive beachfront oasis provides ultimate in tranquility and privacy. Experience life in a setting perfect for relaxing and unwinding, where nature’s beauty meets tranquility and luxury right at your doorstep.
Other amenities include a 500-square-foot private guest suite: the junior accessory dwelling unit (JADU) on the lowest level offers its own ipe wood deck, stainless steel cable railing, a desk/seating area to enjoy the amazing views, a large full bath, and a full kitchen. All bedrooms come equipped with audiovisual wiring.
There is a custom, stainless steel spa for six and multiple decks with porcelain pavers and polished river rock borders and firepits. There is solar power generation, an EV charger, an entry fountain with a lawn and turf. A two-car garage and three off-street parking spaces provide ample parking. The home includes building a dock subject to approval.
➥ Details on www.46CliffRoad.com
Magnificent Waterfront Residence Overlooking Golden Gate Bridge, San Francisco, and Sausalito
Featured in Architectural Digest, This World Class residence showcases panoramic views of the San Francisco Bay, the Golden Gate Bridge, the entire city skyline of San Francisco, the Bay Bridge, and Sausalito. It’s a magnificent masterpiece in a dramatic setting in the most prestigious location and comprises a ±8,131-square-foot home on a ±0.67-acre waterfront lot on the San Francisco Bay. It features four bedrooms with five full baths and two half-baths.
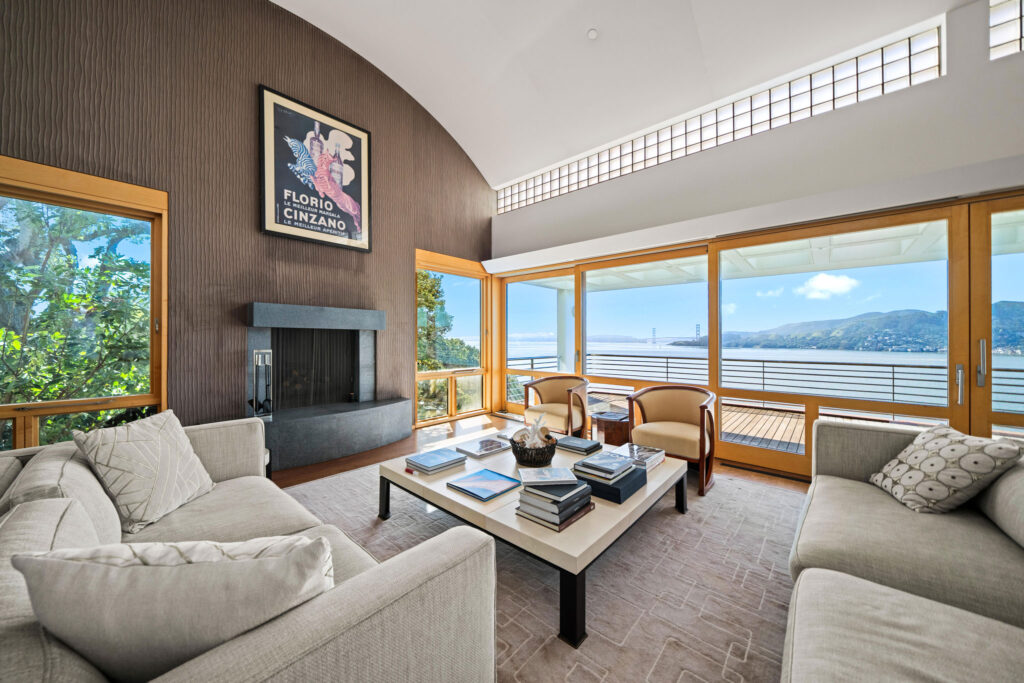
This work of architectural art was designed by architect Charles Gwathmey. It has spectacular outlooks from every corner of the expansive four-level floor plan. The primarily vertical organization of this house takes advantage of its sloped site on the southern coast of Belvedere Island.
The uppermost level contains a three-car garage with glass doors, an elevator which descends to a courtyard, a detached one-bedroom and one-bath guesthouse, and a wine cellar. The remaining levels of the main house are situated between two large retaining walls which follow the natural contours of the site and splay outward toward the bay.
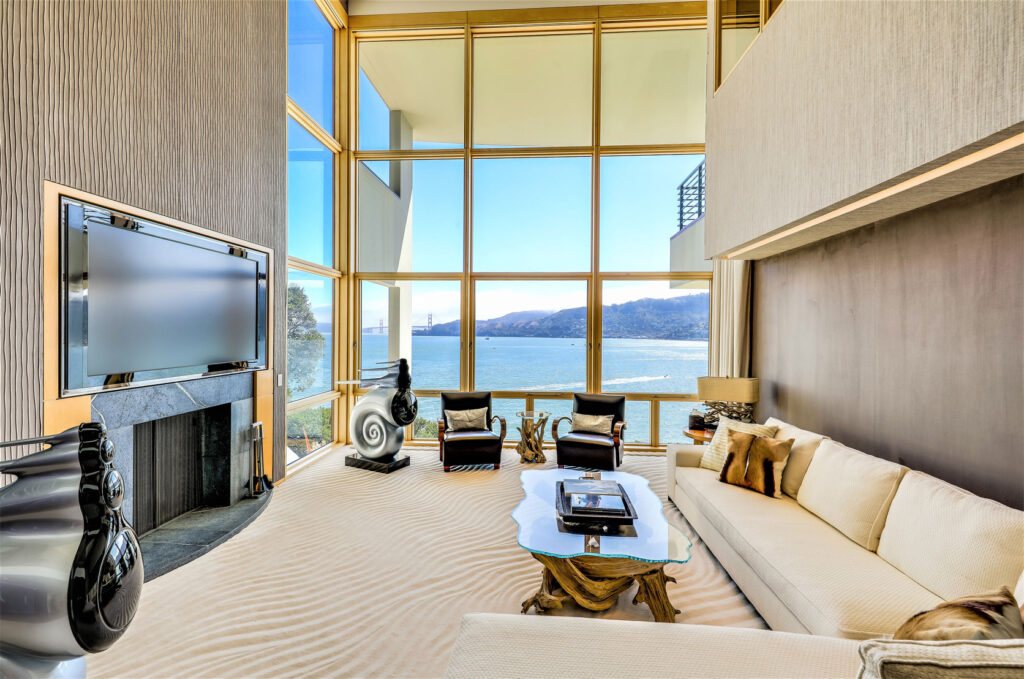
The house’s compact organization within the precinct formed by the retaining walls ensures privacy. An interior circular staircase winds around an elevator and forms the cylindrical focal point of the house’s mass. A barrel-vaulted ceiling articulates the living and dining room at the entry level of the main house, and a large deck projects toward the bay to extend the space into the landscape.
Three bedrooms, three baths, a study, and a two-story entertainment room occupy the intermediate floors, while a media room, a beautiful wet bar, and a full bath with steam shower and sauna on the lowest level open onto a spacious outdoor terrace with a pool. The pool’s “infinity edge” establishes a poetic connection to the bay. The interior floors are limestone and wide planks of bubinga wood. The cabinets are lightly stained maple.

The exterior is clad in gray-stained cedar, with a curved standing seam zinc roof. All exterior windows, doors, and decks are teak; all terraces are beige-and-gray flamed limestone pavers; and the retaining walls are painted warm white stucco.
The unique location near the tip of Belvedere Island provides privacy and security while enjoying the stunning, world class views. Within a short walking distance are the Corinthian Yacht Club, San Francisco Yacht Club, and Tiburon’s downtown with its charming boutiques and a dozen culinary restaurants, such as Michael Mina’s Bungalow Kitchen, the Malibu Farm, Servino’s, Luna Bleu, Le Pattie Left Bank Bistro, Salt & Pepper, and the iconic Sam’s Café.
There are ferry services to San Francisco and Angel Island, bayside parks and biking path, plus hundreds of acres of vast open space for hiking and family picnics. Also, Tiburon-Belvedere is known for the best school district in California and the fog-less weather.
Built in 2000 and extensively renovated by current owner, this state-of-art residence has extremely high quality and craftsmanship at a cost above the current offering price of $22,888,000.
➥ Details on 445BelvedereAve.com
A Serene Sanctuary Evokes a Sense of Timeless Beauty With Panoramic Views
This brand new masterpiece located at end of Belvedere Island offers unparalleled, panoramic views that stretch across the Golden Gate Bridge, San Francisco skyline, Bay Bridge, Angel Island, and the East Bay.

Approximate 5,000 square feet of living space on a 0.38-acre lot, this home exemplifies meticulous attention to detail with the highest level of craftsmanship. Designed by acclaimed architect David Kotzebue, this residence boasts state-of-the-art finishes and an elevated design aesthetic, creating a harmonious blend of modern elegance and timeless appeal.
As you enter the main level, you are greeted by the spacious living and dining room. The open floor plan features 18-foot-high vaulted cedar wood ceilings and French light oak flooring that seamlessly transition to the expansive outdoor living space overlooking a 46-by-18-foot infinity edged pool, spacious poolside stone terrace, lush gardens, and a pool house.
The main floor features two floor-to-ceiling, 18-foot custom fireplaces made of French oak ribbed cladding and wall-to-wall sliding doors that open onto a spacious stone terrace with a full outdoor kitchen. Perfect for entertaining, the gourmet kitchen is a culinary enthusiast’s dream.
It features carefully selected Italian marble, hand-painted electrical outlet covers to match the marble, a large center island with ample bar seating, and top-tier appliances. Custom oak cabinetry imported from Germany adds an extra touch of luxury.

The primary suite located on the main floor is a true sanctuary with views of the Golden Gate Bridge, San Francisco skyline, and Angel Island. The spa-like master bathroom offers a luxurious retreat with a steam shower, a large custom marble tub, and a double vanity with custom cabinetry.
The large walk-in closet offers custom built-in cabinetry and lighting. Throughout the residence, you’ll find stunning cedar ceilings, handcrafted light oak floors, and elegant Spanish stone accents that showcase superior craftsmanship.
On the second level, there are two spacious bedrooms, each with an en suite bath and floor-to-ceiling sliding glass doors offering direct access outside to the expansive stone deck overlooking the infinity edge pool and panoramic San Francisco Bay views that make each bedroom feel like a private retreat.
Another spacious guest suite with a private stone deck on the lower floor also offers expansive water views, ensuring guests enjoy luxury and privacy. Large stone terraces on every floor provide spectacular views of the San Francisco Bay and a coastal ambiance that is truly unique at this tip-of-Belvedere Island location.
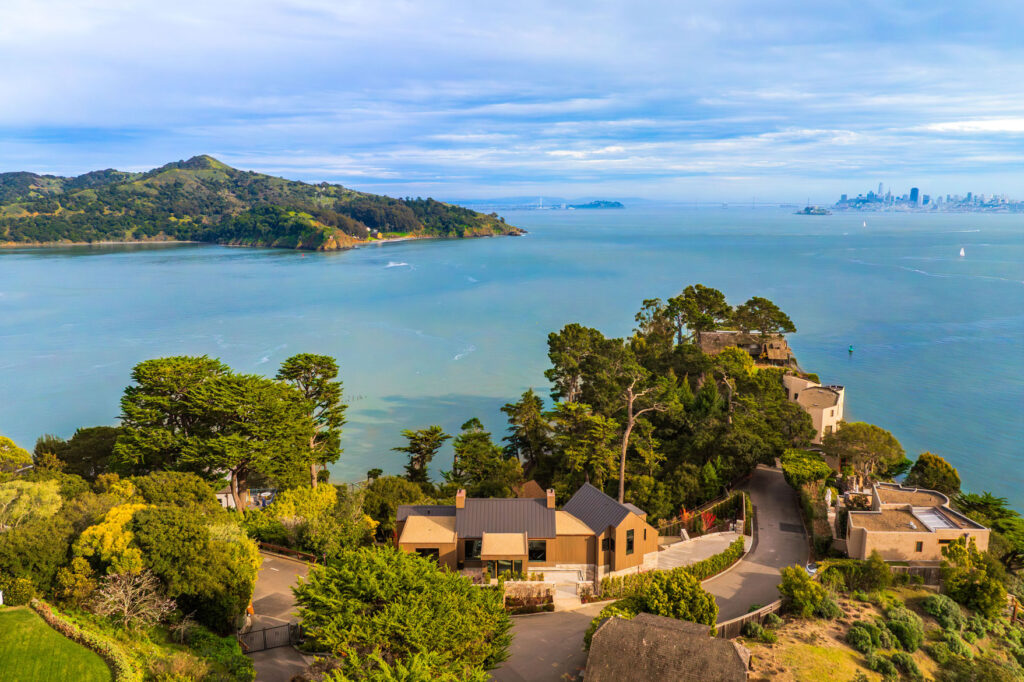
Tucked away amid lush green landscaping, this brand new construction is an entertainer’s paradise with the stunning infinity edge pool with a custom pool house fully equipped with wet bar, dish washer, and refrigerator. The outdoor space surrounding the pool and pool house maximizes privacy while enjoying the views.
Located within walking distance to the world class San Francisco Yacht Club and Corinthian Yacht Club, downtown Tiburon’s charming boutiques, fine dining such as Michael Mina’s Bungalow Kitchen, Malibu Farm, the iconic Sam’s Café, Servino’s, and the Petite Left Bank bistro as well as a bayfront park and bike path with ferry services to San Francisco and Angel Island, this remarkable retreat-style home is the ultimate in luxurious detail, designed to create an unparalleled vacation living experience.
➥ Details on www.465BelvedereAve.com
Napa Valley
Plunge into sensual immersion, Napa Valley’s rhythms of nature, and the art of cultivation. Each day begins with a sunrise over vine-covered hills, casting golden light across a landscape shaped by generations of winemakers and farmers. The scent of lavender in the air emphasizes life here is deeply rooted in the melding of luxury and nature. Here, farm-to-table isn’t a trend; it’s a way of life.
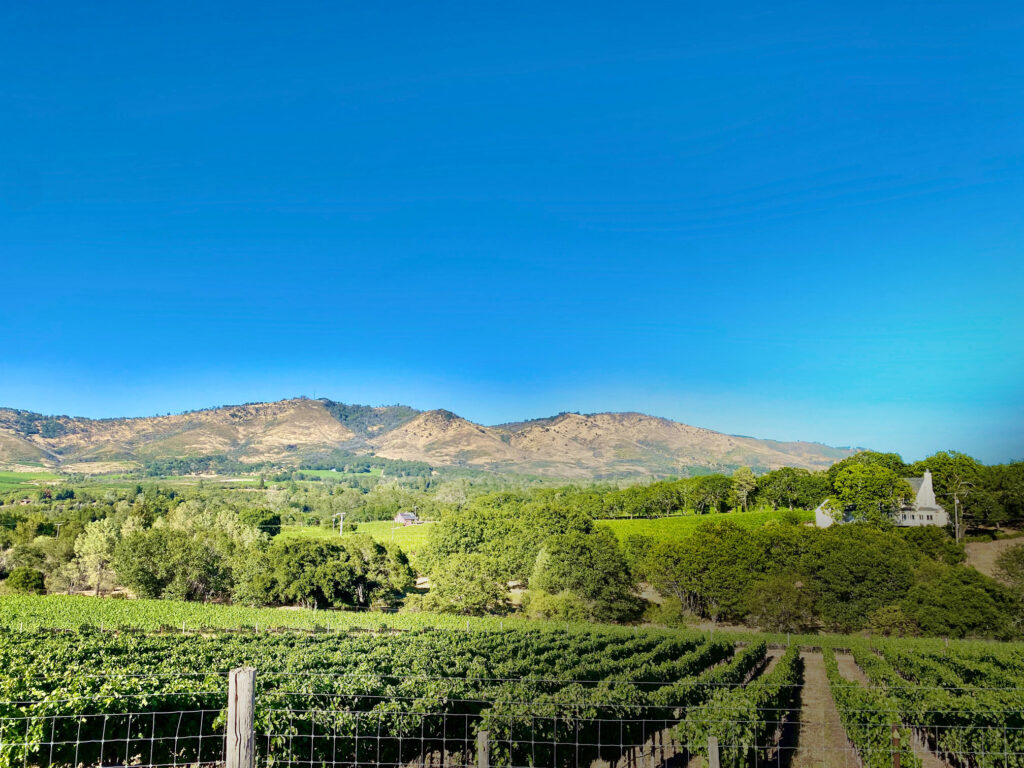
Markets brim with local produce, and even a casual glass of wine carries the story of a vineyard just down the road. Community is tightly knit, united by seasonal harvests, a shared reverence for craftsmanship, and the world class Festival Napa Valley providing concerts and artistic performances. For those who call it home, Napa offers a rare kind of fulfillment—a life lived close to the earth, steeped in flavor and the beauty of seasons passing in harmony.
42-Acre Napa Valley Vineyard Estate Adjacent to World Class Antinori Winery
Napa Valley has long enjoyed a reputation as a premiere wine-growing region in the USA and the world. The gated private vineyard estate is situated on one of the best vineyards in Atlas Peak wine region where high quality vines produce the grapes which are sold to excellent wineries in Napa Valley.
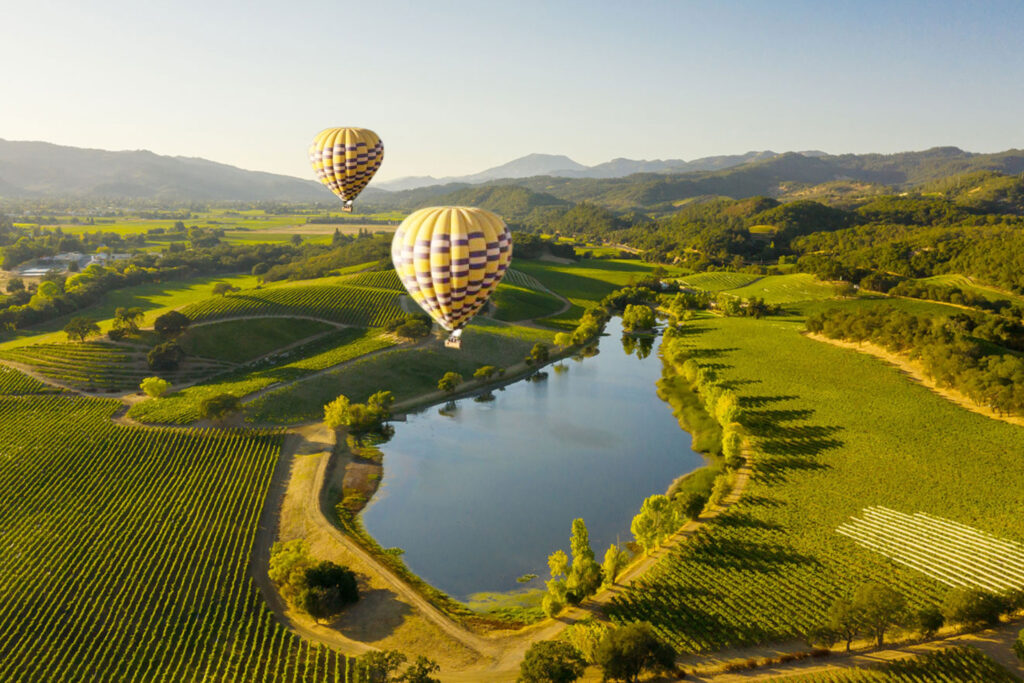
With a spacious, 5,487-square-foot residence with timeless wine country architecture and a separate red barn serving as the vineyard manager and workers’ office, this property offers the indoor-outdoor Napa Valley lifestyle, a breathtaking view, and the charm of the wine country living.
The Napa Valley appellation is unique due to the diversity of soils in such a small area. The area’s topography supports a wide variety of soils: over 30 different types have already been identified, ranging from well-drained, gravelly loams to moisture-retaining, silty clays. These soils vary in depth and fertility. The structure and composition of soil significantly affect vegetation, including grapes.

Napa’s wine reputation has risen to meteoric popularity among the Bay Area’s elite. Napa Valley hosts international legions of wine enthusiasts throughout the year. Atlas Peak is the most prominent feature of the area. The AVA draws its name from this highest peak in the appellation but is perhaps more defined by the shallow Foss Valley where most vineyards operate.
The unique land formation of Foss Valley draws cooling breezes from San Francisco Bay, which moderate the daytime high temperatures experienced during the growing season. It also sits above the coastal fog that regularly blankets Napa Valley, so, despite the cooler temperatures, it enjoys more sunlight. The parcel’s zoning designation is Agricultural Watershed, which allows for agricultural uses, one single-family dwelling, a guest house, and farmworker housing.
Large windows in each room face panoramic views of the vineyard, hills, natural landscape, and beyond. Bright sunlight shines into every room, bringing in the warmth and charm of wine country. The open kitchen features a large granite countertop island and a dining bar. The formal dining area looks out upon the magnificent view of the vineyards, perfect for hosting dinner events and gatherings.
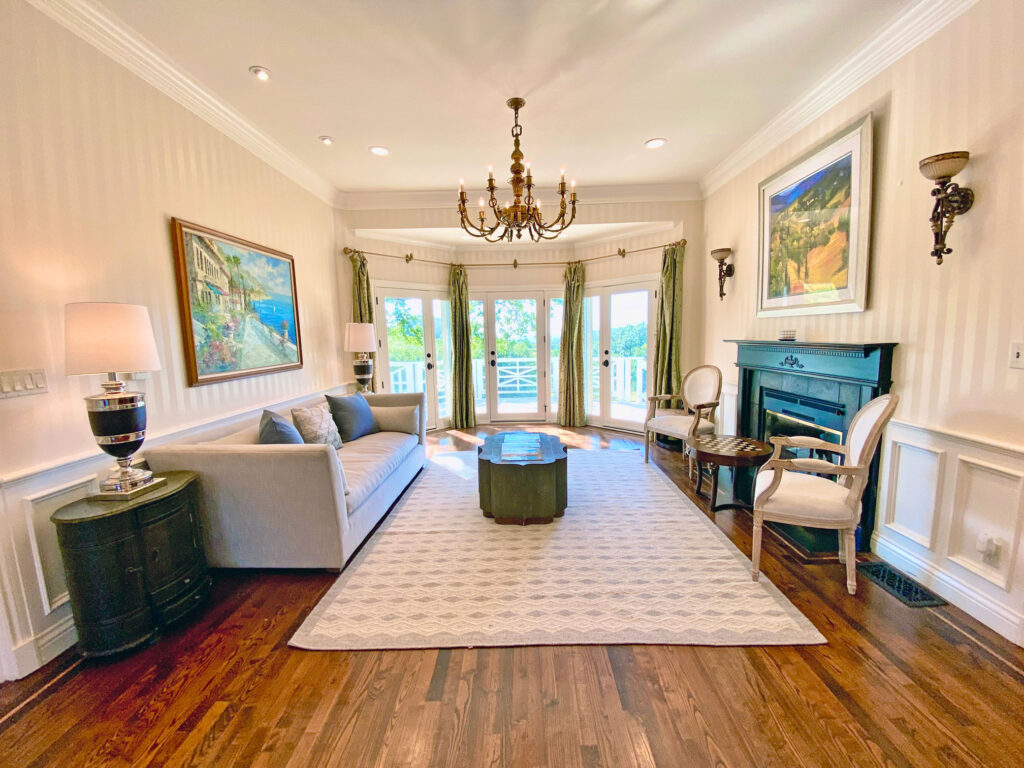
The living room, with a fireplace and large deck attached, showcases a panoramic view of the vineyard and dramatic vistas, a perfect place to enjoy sunrise and sunset over the vineyards with a glass of wine. The master suite is located at the end of the hall on the second floor and features a marble bathroom, walk-in closets, a fireplace, and large windows with an attached deck facing a dramatic view of the vineyard and offering privacy, peace, and tranquility.
Two guest bedrooms are also located on the second floor, each with a bathroom. Two more bedrooms on the third floor feature vaulted ceilings and panoramic views of the hills and vineyards. The basement includes a wine cellar, one bathroom, and an office which can be used as an additional bedroom.
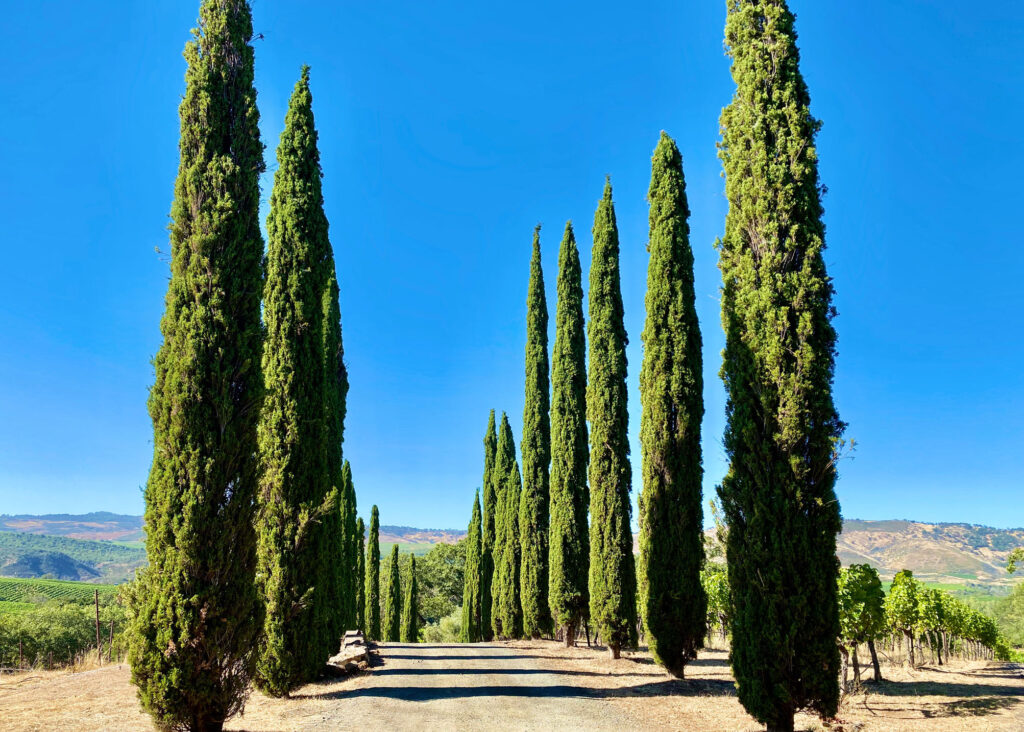
Vineyard Summary
➲ Total 41.76 acres
➲ Total 28.18 acres of high quality, plannable land good for vines, rocky with undulating elevations
➲ Total 26.76 acres currently planted vineyards, include:
- 14.35 acres of Cabernet Sauvignon
- 4.23 acres of Merlot
- 2.88 acres of Malbec
- 1.33 acres of Zinfandel
- 1.98 acres of Sauvignon Blanc
- 0.87 acre of Tempranillo
- 1.42 acres ready for replanting.
Offered at $11,950,000.
➥ Learn more at www.3265SodaCanyon.com
The Amalfi Coast and the Island of Capri, Italy
Italy’s Amalfi Coast and Island of Capri offer residents a dream sculpted by sun, sea, and stone. Here, the days unfold at the pace of the tides—unhurried, rhythmic, and timeless. On the mainland, pastel-hued villages like Positano and Ravello cling to cliffs, offering breathtaking views and a culture steeped in tradition. Fresh lemons, hand-painted ceramics, and the hum of Vespas are the pulse of everyday life.
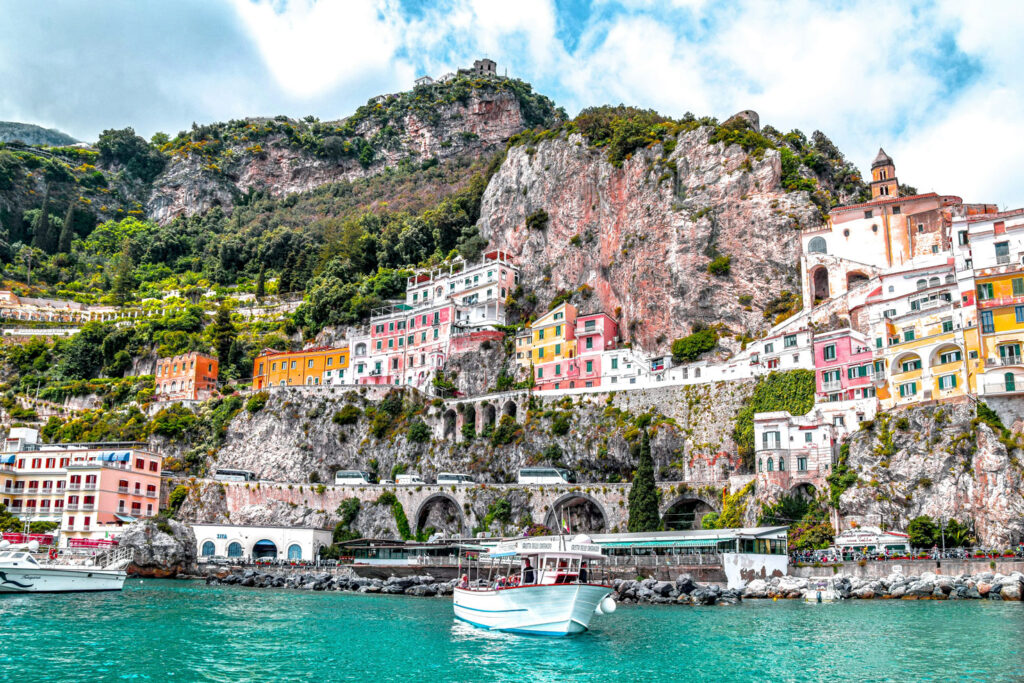
Cross the turquoise waters to Capri and you’re greeted by a different kind of magic-quieter, more exclusive. Life on the island is marked by early morning walks through fragrant gardens, afternoons on hidden beaches, and evenings filled with the scents of jasmine and grilled seafood. The postcard beauty underscores a life aligned with nature and community, where luxury is effortless and the rhythm of daily rituals enriches life. To live here is to rediscover what it means to truly live.
Magnificent Private Island With Views of Positano, Amalfi Coast and Capri
The only privately owned, habitable island in Italy, the Li Galli archipelago sits just opposite Positano and is a short sail from Capri and the Sorrento Peninsula. Li Galli consists of three small islands: Gallo Lungo, Rotonda, and Castelletto. The islets are both nearby yet inaccessible, except for invited guests.
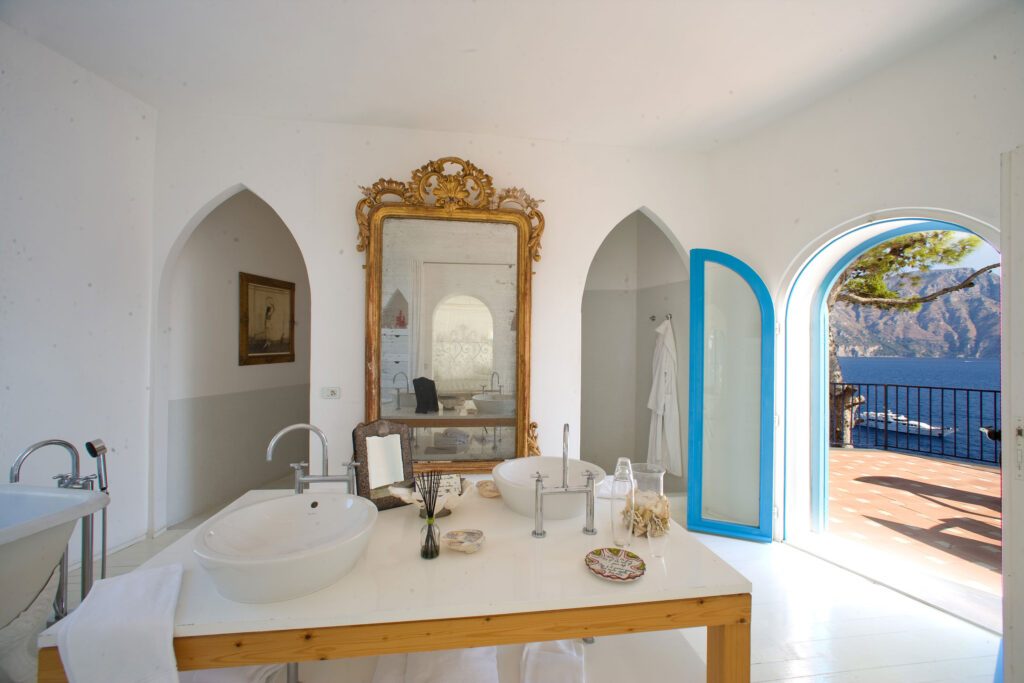
According to mythology, this archipelago was once inhabited by the sirens who famously bewitched passing sailors with their songs causing them to ground their ships or become lost at sea. Only the clever Ulysses and Jason, with their hearty band of Argonauts, were able to escape the spell of the sirens’ song. From this ancient legend came the historic name of the Li Galli islets, Le Sirenuse, in honor of their legendary sirens.
The largest of the Li Galli Islets, Gallo Lungo, has been inhabited since Roman times and is home to a number of archaeological ruins hidden among the lush Mediterranean landscape of brush, wild herbs, and colorful flowers. The fame attached to the Li Galli Islets flourished once more in the 20th century when this beautiful and historic archipelago caught celebrity attention. In 1924, Russian dancer and choreographer Leonide Massine bought the islands and built a sumptuous villa.
Massine’s spectacular retreat was renovated in 1937 by famed architect Le Corbusier, who added a panoramic terrace with a breathtaking view of Capri’s iconic faraglioni and a number of other terraces with delightful overlooks of Positano and the entire Amalfi Coast. In the 1980s, after Massine died, Russian ballet superstar Rudolf Nureyev purchased the archipelago.
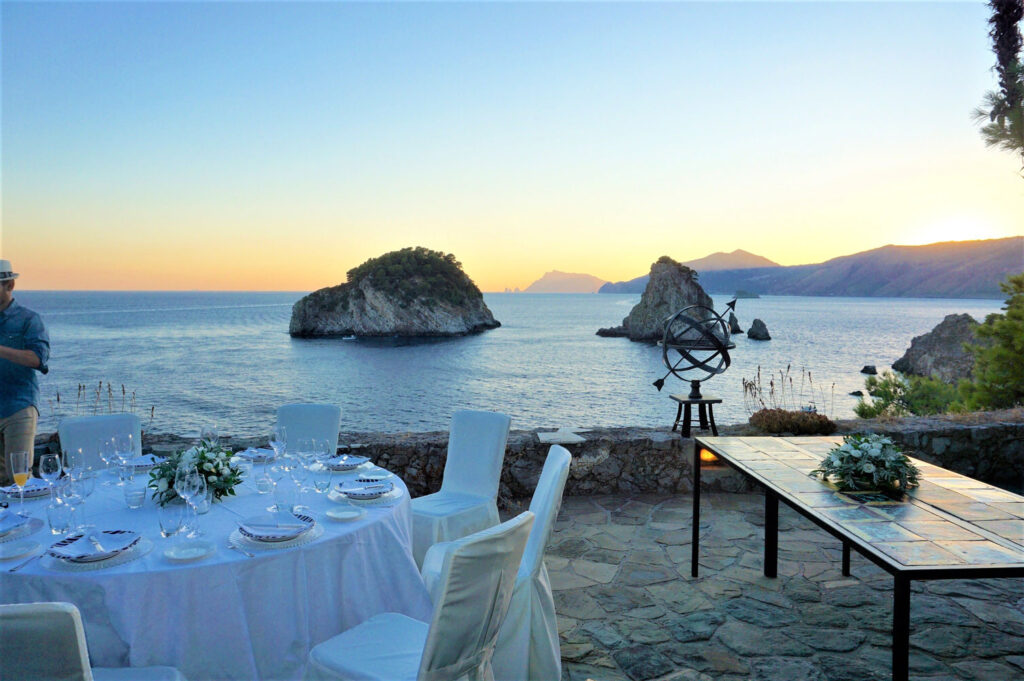
He hosted many international celebrities, including Sophia Loren, Franco Zeffirelli, and Jacqueline Kennedy with Aristotele Onassis. Recent years have seen many other celebrity visitors: Harison Ford; Andrea Bocelli with his wife, Veronica; Kathleen Kennedy, the president of Lucasfilm, with her husband, movie producer Frank Marshall; and director Steven Spielberg and Star Wars movie producers.
With the unspoiled natural beauty and captivating historic mystique, the Li Galli islets are among the most legendary islands along Italy’s coastline. An Italian entrepreneur purchased the island in 1995 from the Rudolf Nureyev foundation upon Nureyev’s death and renovated the entire property with all the modern comforts.
There are eight bedrooms with baths in the tower and the villas, a wedding chapel, two fully equipped professional kitchens, two spacious dining terraces with stunning views, two saltwater pools, a helicopter pad, a marina with a boat house equipped with a spa and gym, and vast gardens growing vegetables and fruits for guests. A staff of seven prepare and serve all meals and provide all services. The entire property enjoys amazing views in all directions.
This island paradise could be your next home!
➥ Learn more at www.LuxuryItalianIsland.com
Casa Tragara: Unique Vacation Home With Dramatic Views on the Best Street in Capri
Via Tragara’s breathtaking views of the sea and Capri’s Faraglioni combine amazing nature and cliffs overlooking the ocean. Luxury villas and four 5-star luxury hotels make its 500-meter length one of the most unique and picturesque streets in Italy. Like the rest of the historic center of Capri, Via Tragara is a traffic-free zone, an ideal retreat for relaxing in peace and privacy.
Located next door to the five-star luxury Hotel La Scalinatella, Casa Tragara shares Capri’s early 1900s architectural style with whitewashed stone, stucco buildings, and gently sloping roofs. It has the elegance and comfort of a five-star hotel and the same stunning views of Marina Piccola, the Certosa, the town of Capri, and the blue ocean.
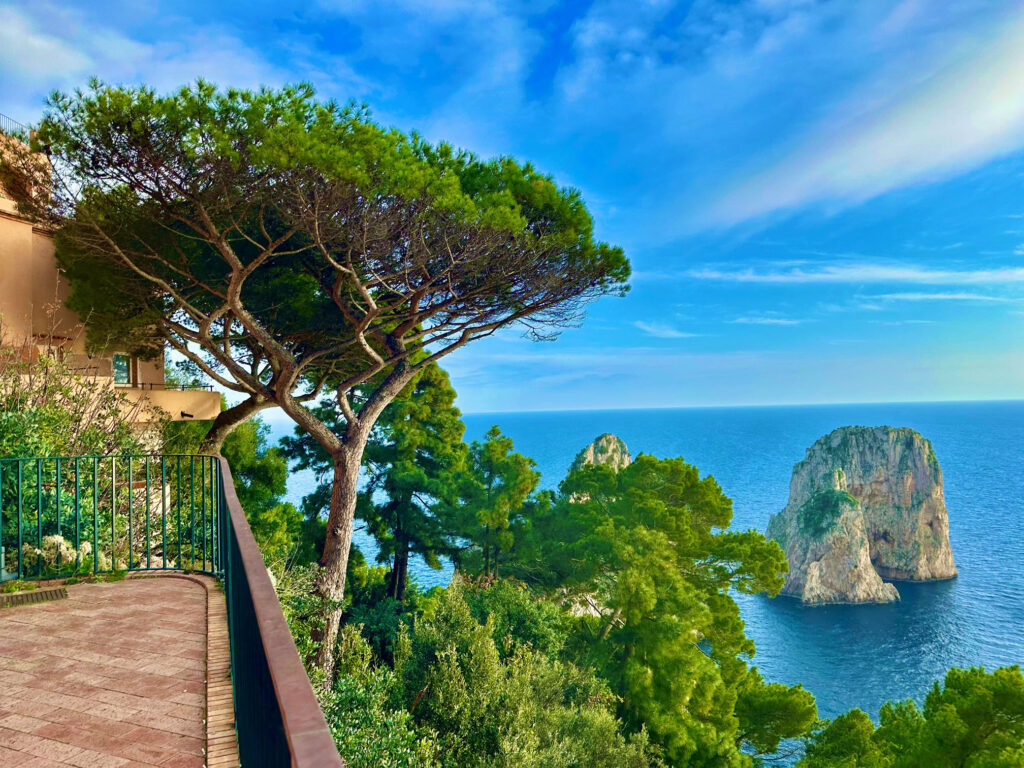
The property is part of a historical private palazzo called Villace Rio, owned by the most prominent family in Capri, the Cerio family. The palazzo has since been divided into portions and sold to private owners. The Casa Tragara portion of the house used to be the main part of the Cerio Palazzo and was completely renovated internally by the current owner with the help of a renowned architect from Milan.
This home is furnished in the Mediterranean style with the utmost attention paid to the smallest details. Refined materials such as marble and Amalfitan majolica tiles are used throughout the home. There are three bedrooms, four full baths, two living rooms, and a dining room, all with ocean views; a fully equipped kitchen with pantry; and laundry room/storage room.
Two spacious terraces overlook Capri’s village and the ocean and have elegant, hand-crafted tables for outdoor dining. A bedroom on the second floor has a full bath, a private terrace for outdoor dining, and independent access via an external staircase. A solarium roof, walkable and shaped in Capri’s traditional style with vaulted ceilings, boasts 360-degree views of the ocean, the village, and the monastery of San Gregorio. Offered at $4,950,000, including all furnishings.
➥ Details on www.CasaTragara.com
South of France
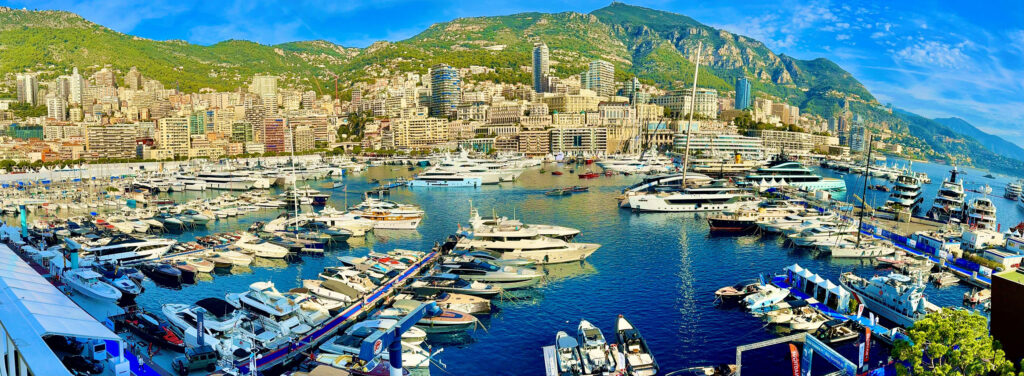
The experience of Provence-Alpes-Côte d’Azur is like being inside a Cézanne painting—every vista bathed in warm light and every village a blend of stone, lavender, and history. Life unfolds between the Alps and the Mediterranean, offering both the rugged majesty of mountain trails and the languid charm of sun-drenched beaches.
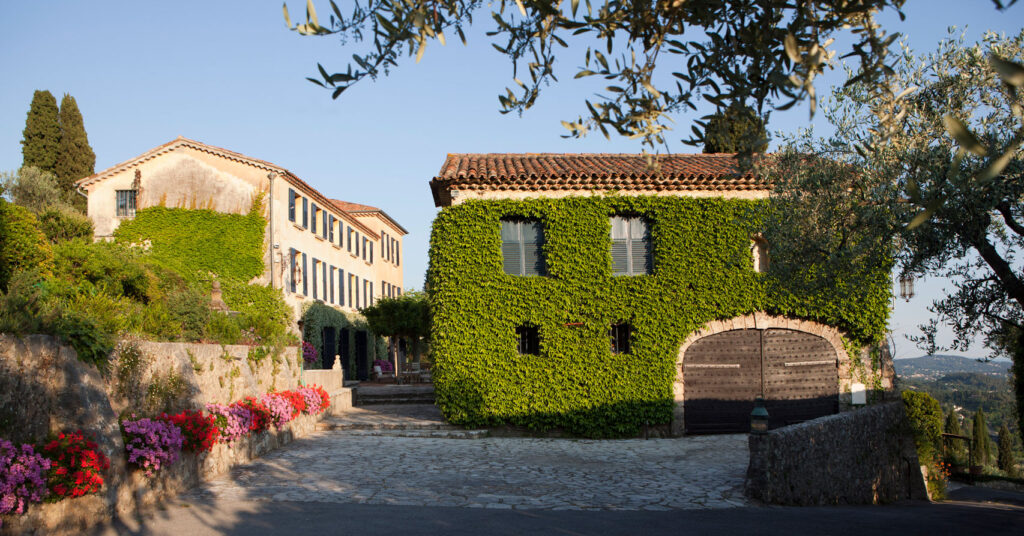
In the hilltop towns of Provence, time slows. Locals gather in shaded squares for pétanque and pastis, and markets overflow with olives, cheese, and the scent of wild herbs. Meanwhile, along the Côte d’Azur, glamour and tradition intermingle—Monaco’s elegance, Nice’s vibrant art scene, and the crystalline waters of Cassis or Antibes define coastal life.
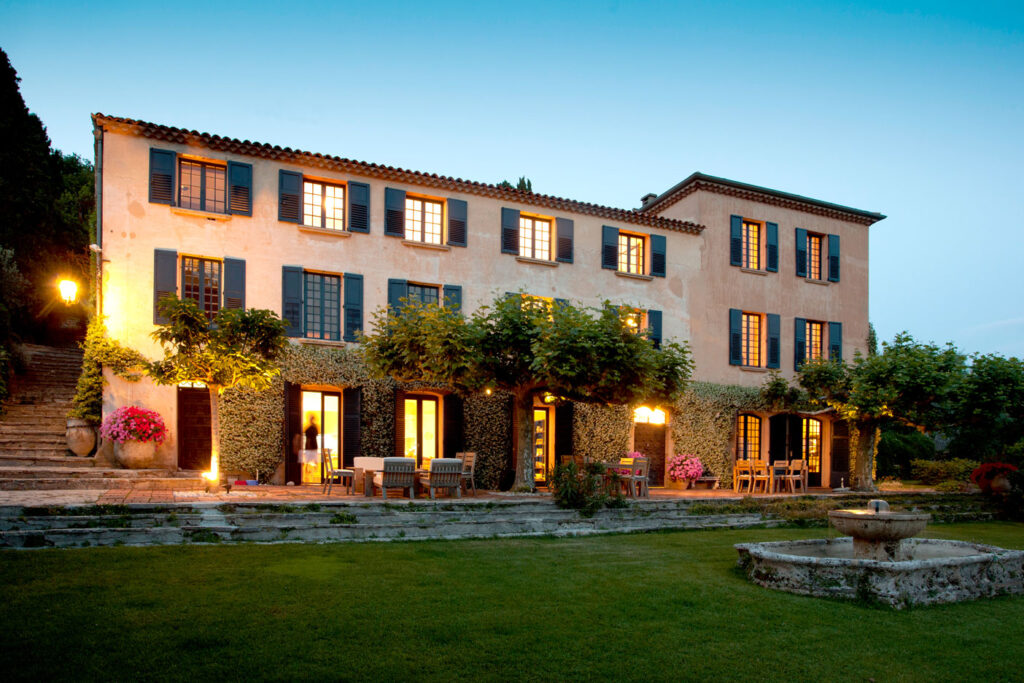
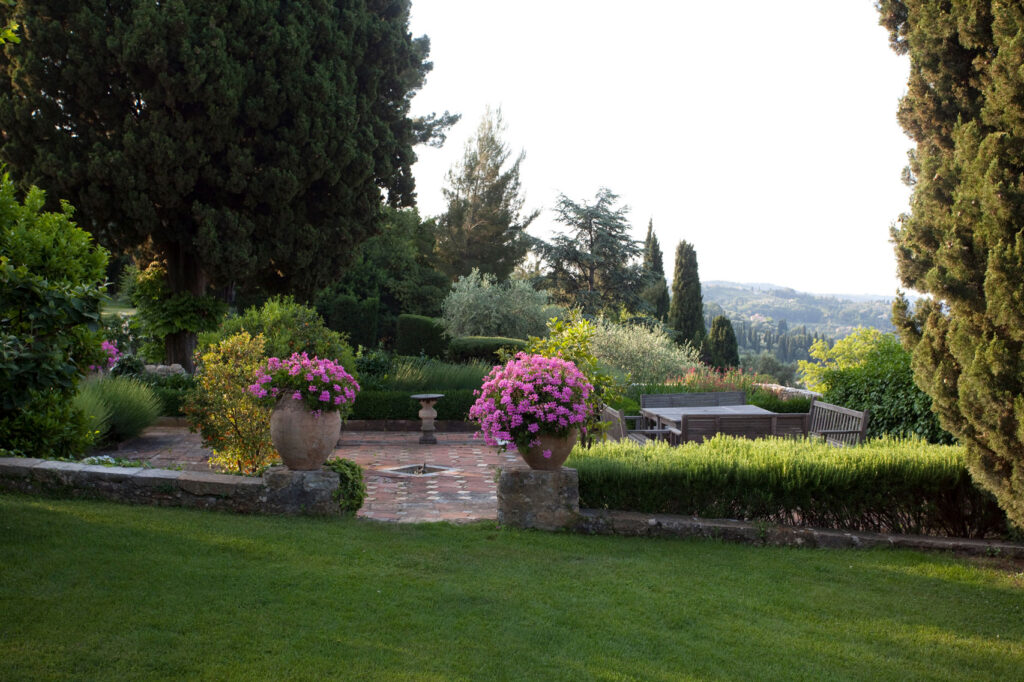
To spend time here is to embrace sensuality and slowness. Provence-Alpes-Côte d’Azur doesn’t just offer beauty—it insists that you notice it, live with it, and let it shape your days. Both seasonal and full-time residents find balance in the region’s cadence—its siestas, its fêtes, its reverence for art and agriculture.
Fonte Colombo: Lord Norman Foster’s Exquisite Former Home With Fabulous Gardens
Located in Grasse, the picturesque town in the South of France known as the perfume capital of the world, and perched in the sun-drenched hills above the Bay of Cannes, Fonte Colombo is not merely a residence—it’s a lifestyle.
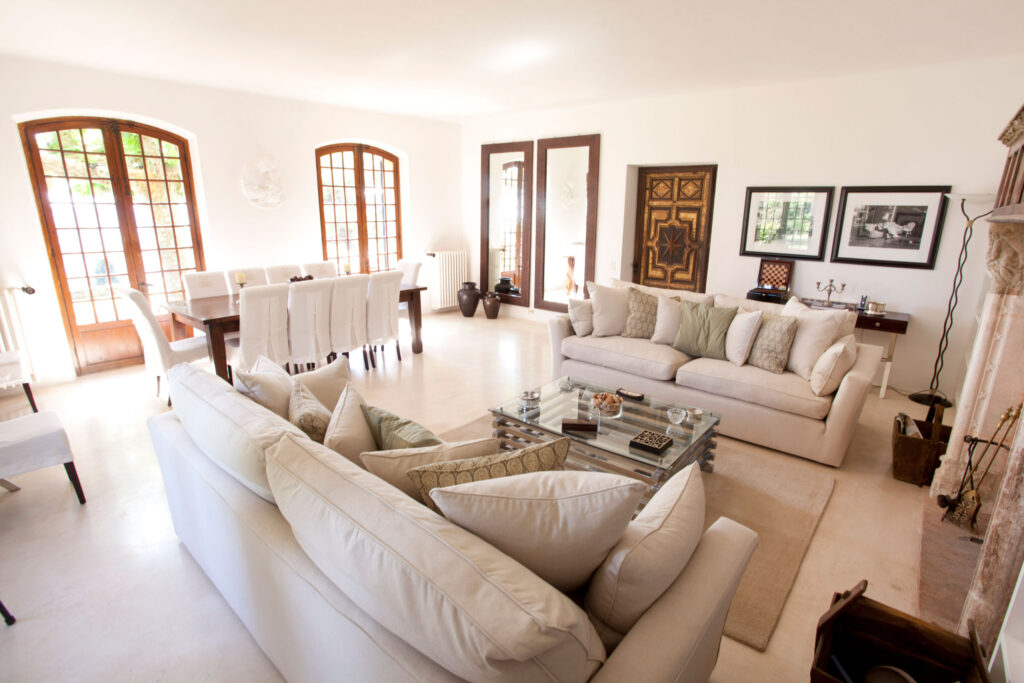
A 400-year-old bastide, meticulously restored and reimagined by the world-renowned architect Lord Norman Foster as his private family retreat, this estate offers the rarest of luxuries: the feeling of being on permanent holiday without ever leaving home.
At approximately 5,000 square feet, the main residence unfolds across six serene bedrooms and a series of airy, light-filled living spaces. The interiors reflect a masterful blend of Provençal authenticity and Foster’s signature architectural clarity—timeless, restrained, and deeply livable.
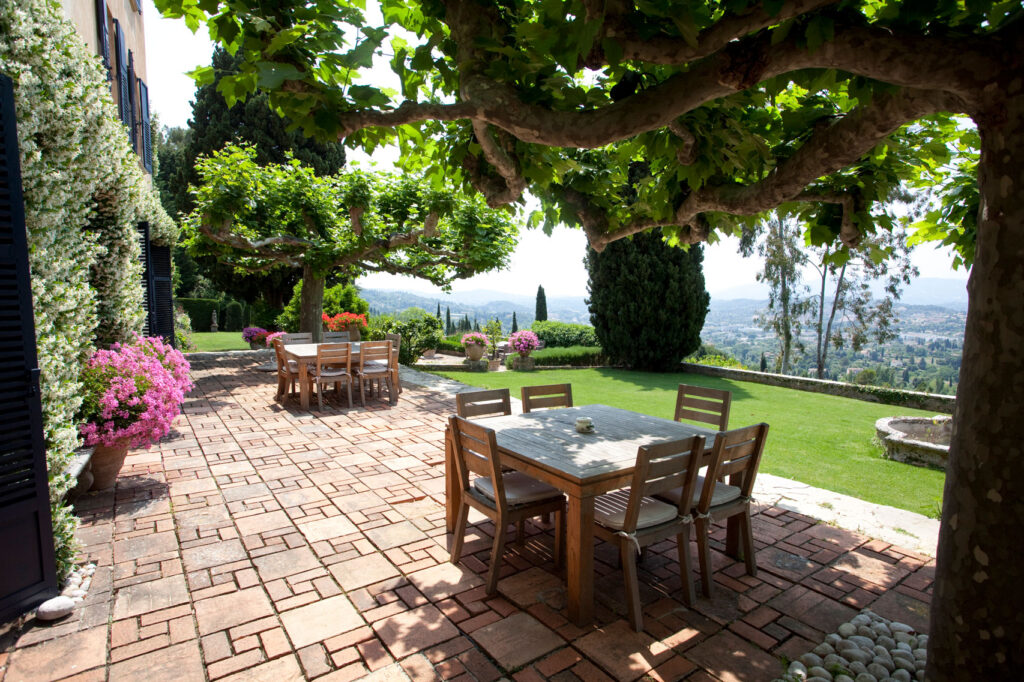
A separate two-bedroom cottage (approximately 1,076 square feet) offers privacy and independence for guests or staff, while Lord Foster’s former design studio has been reimagined as a private cinema and game lounge—a nod to the creative energy that once defined the space.
The estate spans 10 acres of secluded, organically cultivated land with olive and walnut groves, vibrant vegetable gardens, and terraces with panoramic views that stretch toward the Mediterranean. At its heart, a striking 72-foot pool, framed by century-old trees and endless coastal light, invites morning laps or late afternoon lounging. Everything about Fonte Colombo evokes the ease of a luxury resort, yet it remains resolutely personal.
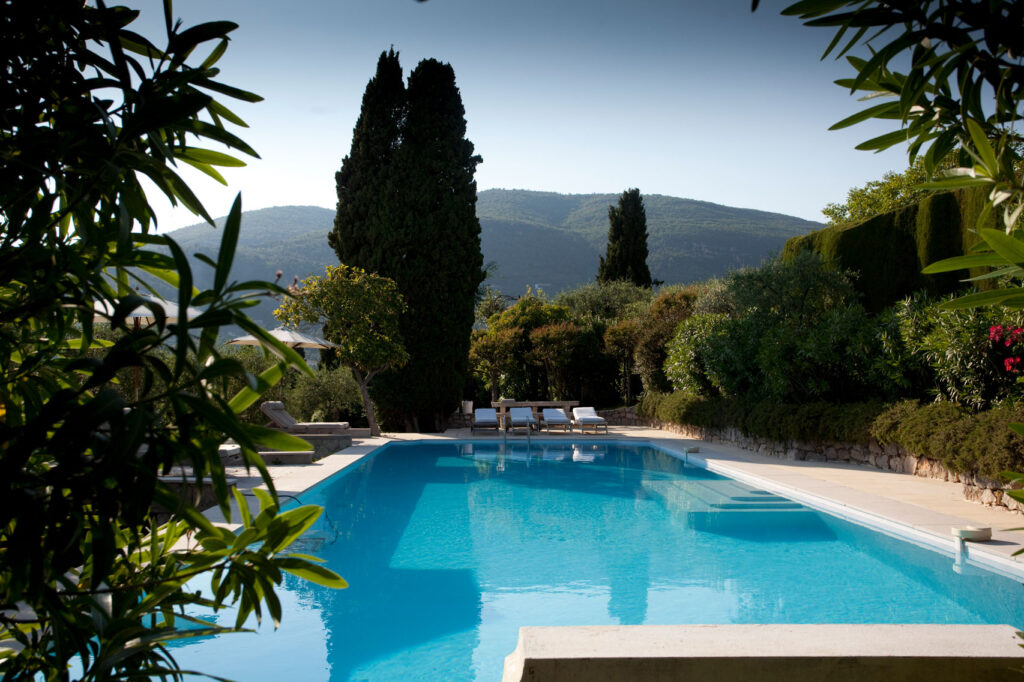
Wake to the scent of lavender and sun-warmed stone. Spend the day lounging by the pool, exercising in the gym, or dining under the pergola which has views of the sea. End the evening in your private cinema or exploring the rich cultural life of the nearby Riviera towns.
Just 30 minutes from Nice International Airport, this private domain places you at the gateway to Europe: Paris, London, Zurich, Milan, and beyond are all within easy reach. Michelin-starred restaurants, world class marinas, art institutions, and international festivals are at your doorstep, yet the estate itself is a sanctuary of total privacy and security.
Fonte Colombo is more than a home. It’s an invitation to inhabit a dream—where design meets heritage and every day feels like a vacation you never have to leave. Offered at $8,000,000.
➥ Learn more at www.FonteColombo.com
Villa Tardieu: Prestigious Villa Estate Near Monaco With Majestic Views and Lush Gardens on 22 Acres
André Tardieu was a dominant figure in French politics, serving as prime minister and president of France between 1929 and 1932. He withdrew from political life in 1934 and settled permanently in this Menton villa until his death in 1945.
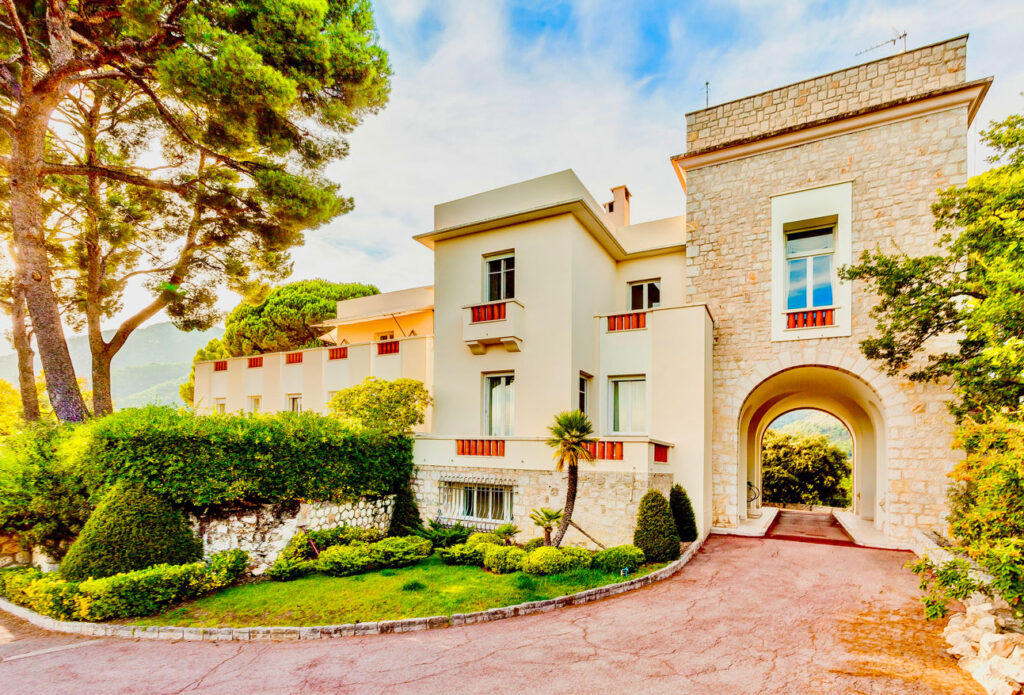
Known for his love of luxury and modernity and nicknamed “The Miraculous,” Tardieu had his villa built on the Annonciade Hill, the most temperate location in France, in 1928. As president of the Society of Decorative Artists, Tardieu called upon the finest designers and entrusted the design to the famous art deco architect, Pierre Patout, decorator of the Île-de-France and the SS Normandie ocean liner.
Patout designed an architecture characteristic of the “style paquebot.” This specific aesthetic, combined with the personality of its owner, naturally led the Villa Tardieu to be nicknamed the “Commander’s Head.” Long horizontal lines, accentuation of curves and bends, walkways, and a rooftop terrace conceived like a bridge: the architecture of this white, sleek villa stands out from the traditional belle époque villas of Menton and nearby Monaco, and the interior decoration proves equally refined.

This spacious villa with 18,300 square feet of living space is considered one of the most prestigious estates on the Côte d’Azur. The uncommonly large plot, 22 acres, with amazing landscaping covers an entire hill situated only 12 minutes from Monte Carlo in the best microclimate of France. It offers a 360-degree view of the Mediterranean Sea and mountains.
The interiors and furniture were designed by Émile-Jacques Ruhlmann, known as “Art Deco’s greatest artist.” In 2011, a desk designed by Ruhlmann from this Villa Tardieu sold for $4 million at Christie’s auction. World class crystal craftsman René Lalique crafted amazing ceiling lights and wall lamps used throughout the house. Edgar Brandt designed the ironwork.
The most prestigious designer of the art deco period, Ruhlmann designed the Grand Library, a gift from the French Senate. The office, a gift from Georges Benjamin Clemenceau (former French statesman), and the dining room fixtures were all designed and signed by Ruhlmann.
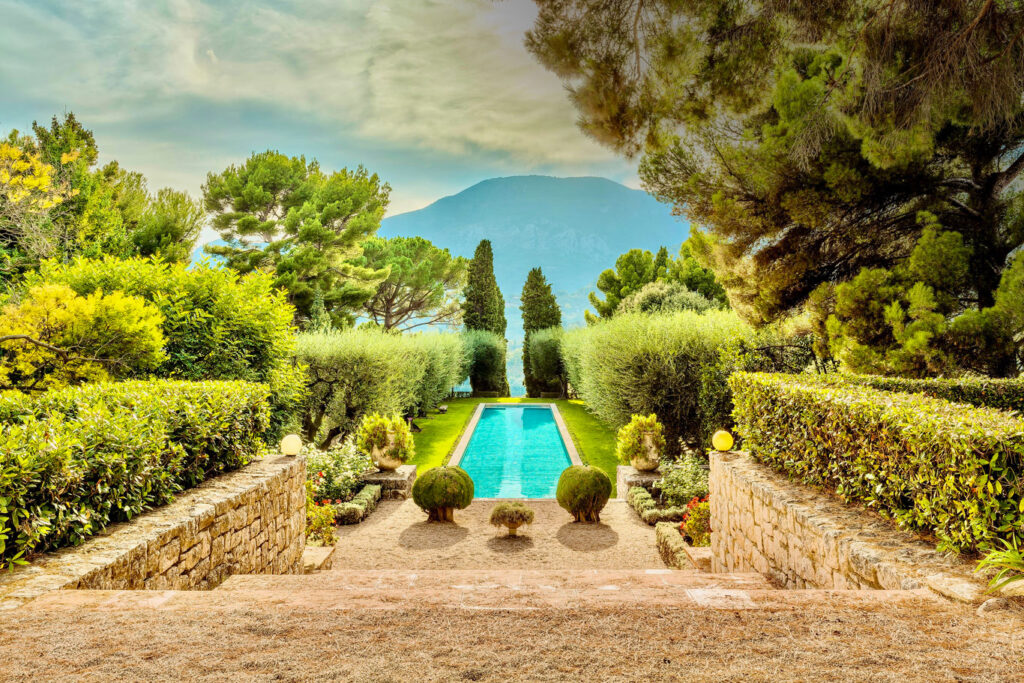
The villa also features a fabulous, 148-foot, heated swimming pool; a beautiful, 1,615-square-foot guest villa; a 2,300-foot-long driveway with ample parking; and a private heliport. (The villa is 25 minutes from the world-renowned beach resort Saint-Tropez and 45 minutes from ski resort Courchevel by helicopter.)
The magnificent villa has entertained some of the world’s most influential artists, politicians, and royalty: Sir Winston Churchill, René Coty (French president), French actress Mary Marquet, and many royal families of Europe. Other world-renowned former owners included H.S.H. Prince Rainier of Monaco and Monaco real estate tycoon Jean-Baptiste Pastor.
➥ Learn more at www.VillaTardieu.com
